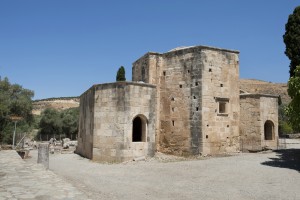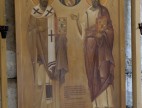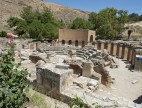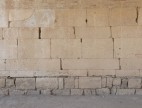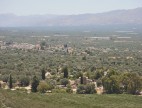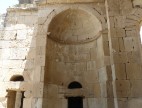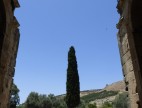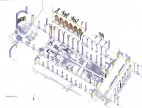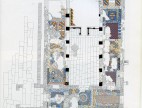The Early Christian Monuments of Agios Titos at Gortyna
The city of Gortyna, the capital of the Roman province of Cyrenaica (Africa) and seat of the governor of Crete from the 4th century AD was subject to the eastern Roman state and was a thriving city and seat of the archdiocese during the early Byzantine period. Indicative of its prosperity, during the early Christian years, is the large number of monuments that have been excavated or been identified in the wider area. The timber-roofed basilica, south of the well-known church of St. Titos and north of the modern settlement of Metropolis, was undoubtedly the largest and most luxurious building of the city. The magnificent basilica, dedicated to the first Bishop of Crete, St. Titos, was founded in the 6th century during the reign of Emperor Justinian (AD 527 – 565) and “the bishop Theodoros” as a metropolitan church of the Church of the Gortynians. It was built atop a basilica of the 5th century whose original form is not known. It was a five-aisled basilica with a narthex and atrium, whose size of 67 by 33 metres without the atrium, places it among the most monumental buildings of this category. The aisles were divided by colonnades of thirteen columns which tread upon a stylobates. The sanctuary apart from the altar had a synthronon with ambulatory, namely a covered corridor which allowed communication from one side of the sanctuary to the other. The floor of the sanctuary was covered with opus sectile, that of the nave with mosaic, while those of the other aisles with large limestone slabs. In the nave there was a large ambo of the type that had double straight stairways as well as a solea. Mention should be made, among the other sections of the church, of the individual tomb in the southwest corner of the nave, which already existed and was incorporated in the building. This tomb, as well as some others in a distinct space to the northwest, had vents for liquid offerings, namely libations, on their covering slabs which was a pagan custom that survived until the early Christian years and may be connected to the cult of martyrs. The church had at least one restoration phase in the late 6th century as is indicated by the inscription of the mosaic which mentions bishop Vetranius. The Justinianic basilica was almost completely destroyed during the earthquake of 620. During the reign of the Emperor Heraclius (AD 610 – 641), the basilica was almost entirely rebuilt, preserving however its plan and previous dimensions. The nave was strewn with large marble slabs that covered the mosaic floor while a transept was created between the sanctuary and the main body of the church. The ambo was also rebuilt and, in this phase, was similar to the one in St. Sophia at Constantinople. The final abandonment of the site took place after the catastrophic earthquake of 670, a date which also signifies the end of the city of Gortyna. A few metres to the north is the Rotunda, the baptistery of the basilica, the sole surviving type of this building on Crete. The circular building has two main phases of the second half of the 5th century and of the 6th century. It consists of the peristyle, 3.65 metres in width, and the circular central core which communicates with the peristyle through four openings while the interior is structured in eight semi-circular conches. Eight columns of marble from Karystos, with Ionian capitals, atop tall bricks, supported the arches which enclosed the conches which, in turn, held the heavy dome that crowned the edifice. In the centre of the space is the large baptismal font of cruciform plan with a tetralobe basin, externally decorated with opus sectile and wall paintings. The central core of the building also had wall paintings externally, of which only a few sections survive, while the floor and the walls had a marble casing of opus sectile. Particular reference should be made to the capitals of exceptional art among which stands out the one with thorn leaves and two large eagles with furled wings. To the south and at a distance of 300 metres from the basilica is the only triconch building on Crete. Its use remains unknown, even though buildings of this type were usually founded as martyria atop the tomb of some martyr. The triconch includes a central rectangular space, to the east side of which is the inscribed semi-circular apse of the sanctuary, while, to the north and south sides, two conches open thus creating its shape. The edifice seems to have had two main phases, as can be deduced from its mosaic floor. The first phase of the mosaic floor which has vegetal decoration and birds probably dates to a Roman building of the 3rd–4th centuries, while the second, to which belongs the section with geometric decoration, refers to a building of religious character of the 6th –7th centuries. Further to the west close to the national highway of Heraklion – Moires is the tetraconch edifice, part of the wider building complex, possibly of the second half of the 6th century which has been identified as a baptistery. The building includes a central rectangular space with four conches opening on its sides that are oriented towards the four points of the horizon. In its centre is the baptismal font, a squarely built construction which incorporates a longitudinal space encased with marble slabs on the floor and incisions as steps on its lengthwise sides. One of the most important monuments of Gortyna inside the archaeological area of the city, close to the odeon, is the large church widely known today as the “Church of St. Titos” and, according to local church tradition, as the “Panagia Kera [All-Holy Virgin the Lady].” This is a building of particular architectural interest, in the church plan of the domed basilica, with a completely preserved east section which was built of courses [stone bricks]. Its plan is that of a triconch, cross-in-rectangle-shaped, basilica with a dome and gallery only on the west side. The north and south arm of the cross end in conches, as do the side walls of the central section of the triconch sanctuary. The narthex, like the main body of the church, was also divided into three parts, the latter with a colonnade of three columns and intermediate panels. Multiple construction or repair phases can be discerned in this church which has, at times, been dated from the 6th to the 10th centuries. It appears more likely that it was founded during the 6th century, in the reign of the emperor Justinian, by a bishop or imperial official whose identity remains unknown. The surviving capitals, the ambo and the large group of liturgical utensils, which were discovered buried in the floor of the church and are on display at the Historical Museum of Crete in Heraklion, refer to this period. After a period of abandonment following the Arab conquest of Crete which signified the final desertion of Gortyna, the church was rebuilt during the Venetian period, with the creation of a smaller one which included the surviving eastern section of the old church with main sanctuary and the northern space.

